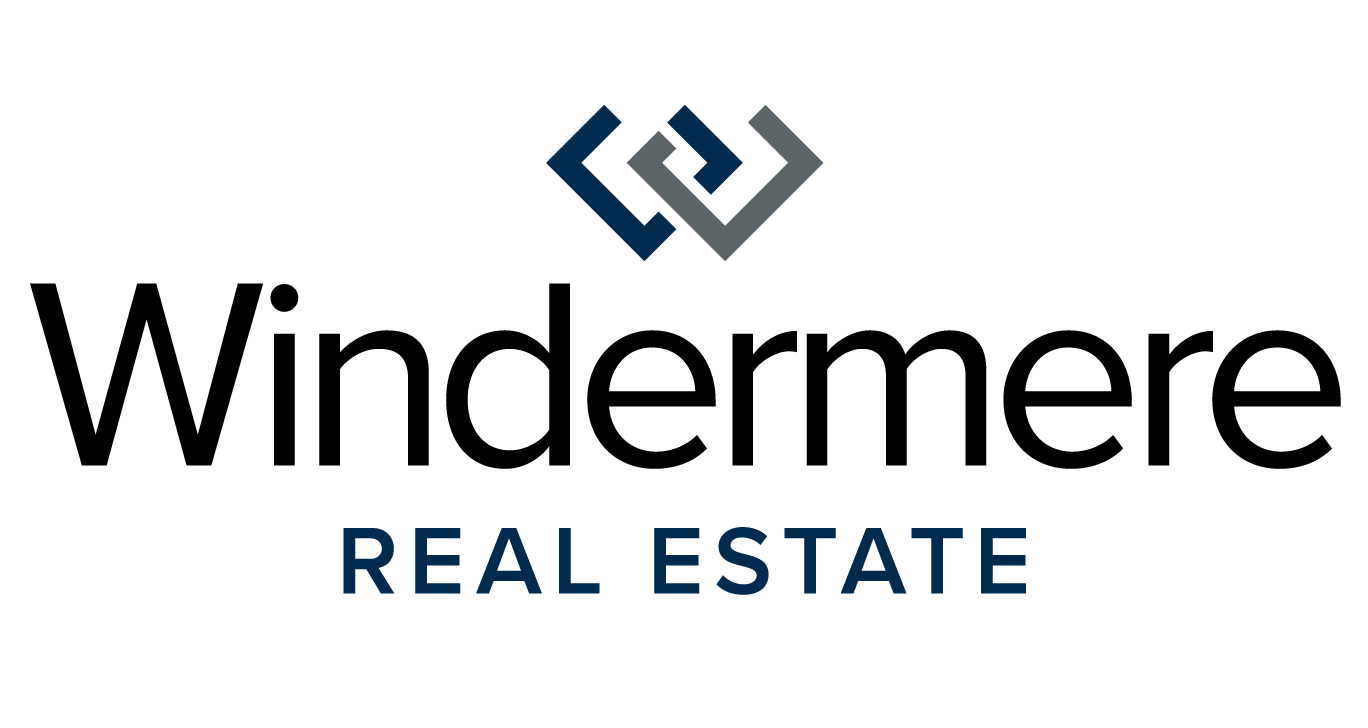Click Here to go back to Architectural Styles
The Foursquare home is one of the most straightforward designs in the American architectural vernacular. With a room occupying each quadrant of the box construction, these homes feature simple designs and can be found throughout the United States. Though these homes are not typically ornate in appearance, they can include front porches with columns and dormer windows set in their hipped roofs. Later models also have arts and crafts details, such as built-in shelves, benches, and other features.
A traditional Foursquare home has common spaces on the main floor, including the living room, dining room, kitchen, and entryway with bedrooms located on the second floor. Building materials vary from brick to wood, depending on the region, and the square structure and interior layout make the most of small lot sizes.
Elements of design:
- Box-style construction
- Can be built from brick or wood
- Rooms in each corner of the house, separating each floor into quadrants
- Hipped roof
- Central dormer window
This article was originally printed on windermere.com


