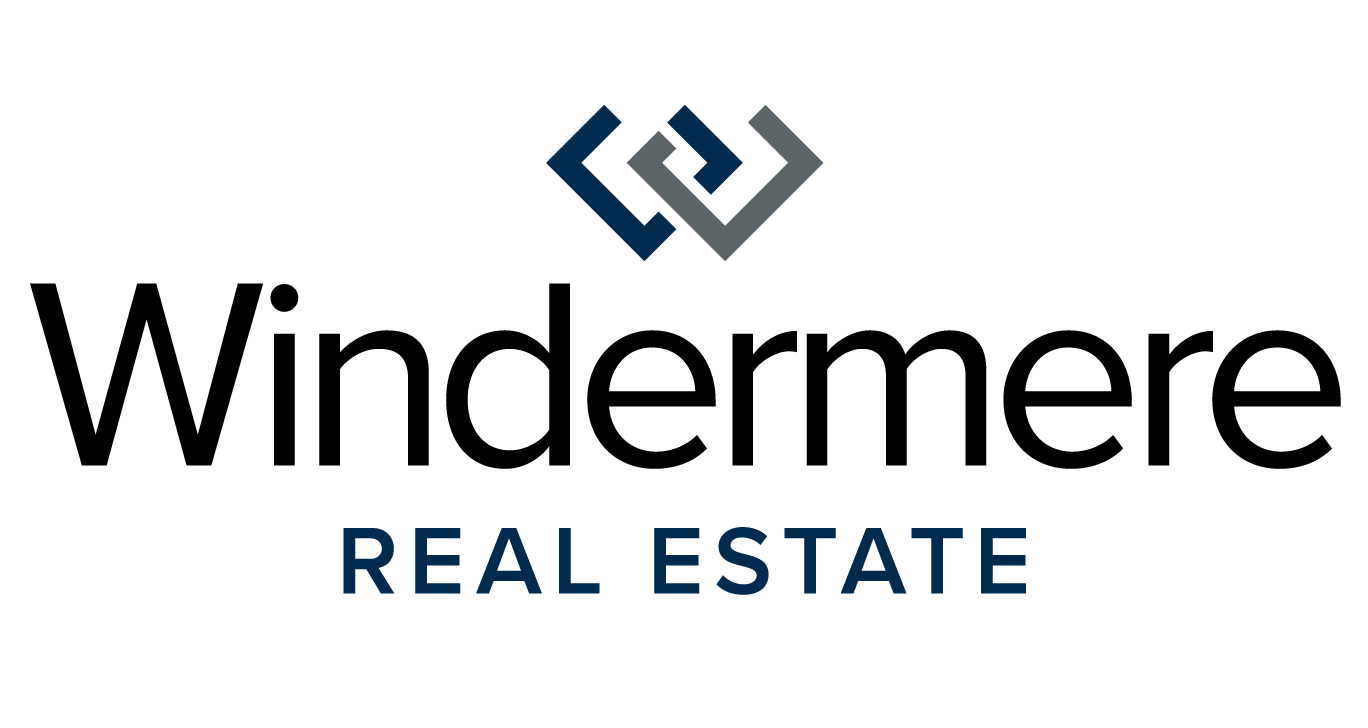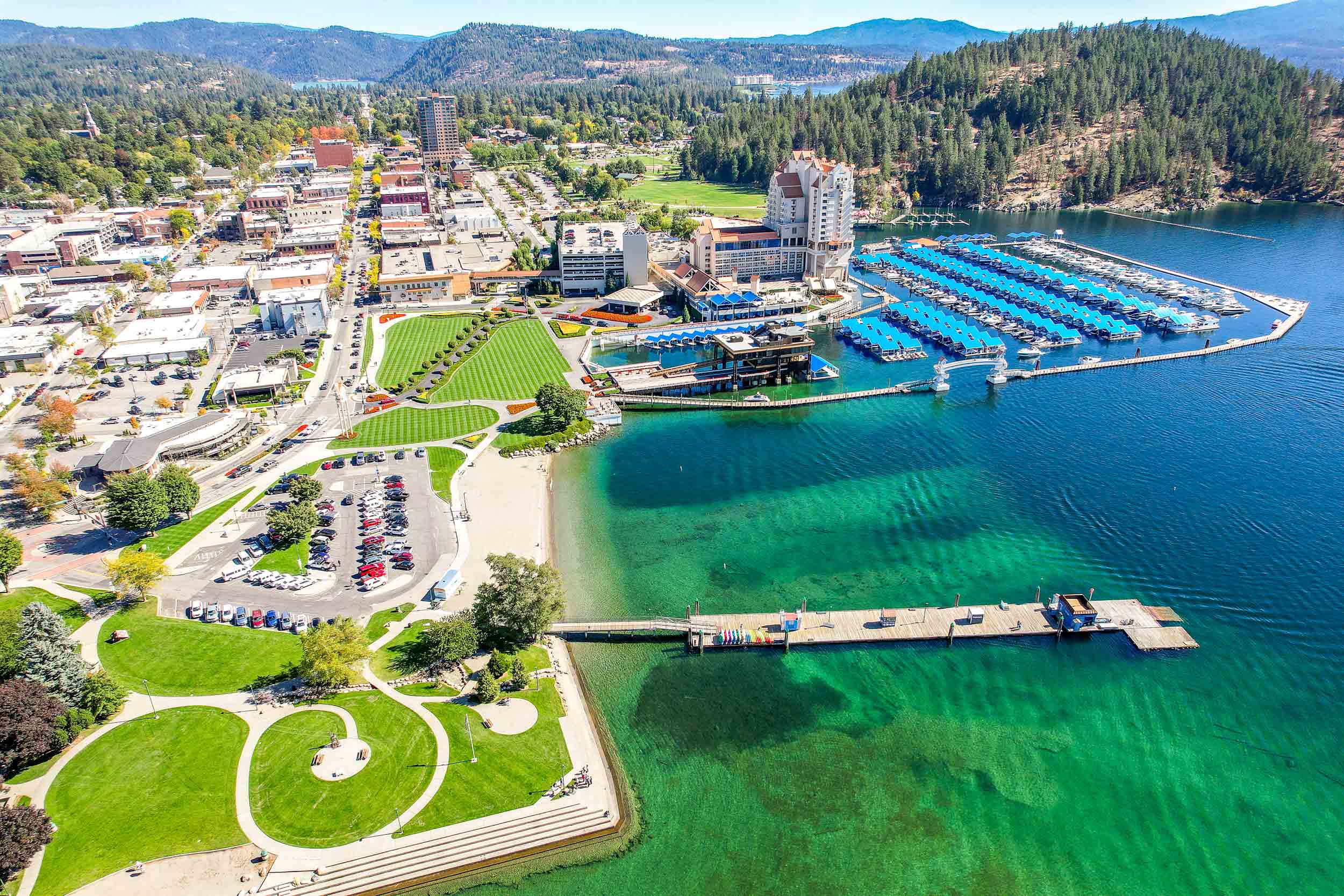Active West Coeur d’Alene Parade of Homes New Construction Video Walkthrough
Explore this extraordinary Parade home in Post Falls featuring local award winning builder Aspen Homes. Builder and co-owner Zetta Stam walks us through this beautiful riverview home. The home features dramatic floor to ceiling windows, outdoor entertaining deck space, outstanding kitchen with modern appliances and cabinetry, specialty backlighing features in the great room, floor to ceiling stone fireplace, unique cabinetry, white oak floors, water views, timber beams, high vaulted ceilings, elegant style, and super luxe, functional design. You’ll also see a huge walk-in master closet, upstairs loft area, and a 3 car garage. South of the Spokane River. 2680 sf 3 bd + flex room, 3 car garage. Modern farmhouse, 25 lots total. Aspen Homes is a member of NIBCA (North Idaho Building Contractor’s Association). Michelle Garcia is the founder of Lake CDA Real Estate, board member of NIBCA and Realtor with Windermere Coeur d’Alene Realty.
Lake CDA Real Estate is a team of Coeur d’Alene real estate professionals committed to helping you elevate your quality of life. Whether you are buying, selling, or investing in Coeur d’Alene area real estate, we promise to provide you with 5-star service every step of the way. FOR MORE INFORMATION ON THE COEUR D’ALENE AREA GO TO: https://destinationliving.co/ FOR A COPY OF NORTH IDAHO’S # 1 RELOCATION GUIDE PLEASE VISIT: https://destinationliving.co/reloguide/ and SEARCH COEUR D’ALENE AREA LISTINGS HERE: https://100cda.com
SEE TRANSCRIPTION BELOW
Hi guys, this is Michelle Garcia, and we’re doing the Parade of Homes. This is ActiveWest, and we’re down at Riverstone.
This is a cool house. I’ll introduce you to a few things going on, but this is the neighborhood. There’s about 24 lots in here, and this will be gated at some point. I think right now they’ve got about seven homes brewing and I’ll give you a quick little screenshot of some of the stats.
So this is the page for ActiveWest. They’re calling this the Wine River Retreat. So just beyond down the street there, is the park and then the Centennial Trail and also the rivers, the Spokane River. You can see the trees in the background, that’s the other side of the river. ActiveWest has a lot going on down here at Riverstone, and I’ll just show you a quick little thing of what they’ve got brewing.
This particular neighborhood called The District, like I said, 24 lots. They’ve got about, I think, seven going right now that they’ve started, and five are sold. So they are going quickly.
This is a three-bedroom, and it’s got the modern flare to it. Lots of different surfaces. Let’s see… The flooring, I’ll show you the flooring. This is kind of what they call a flex room. They have nice, tall ceilings and that’s just a little nook. Oh, and then I’ll show you the front door because it’s just showing the modern flare. They have a pretty specific look to what they produce and it’s very popular, so they stick with it and it does well in this area.
So, nice finishes, radiant floor heating I believe in this one. Laundry room… Nice backsplash. I think this one’s over 2,600 square feet, so I’ll just pan around here. This’s the open living room. There’s a little courtyard out there. Got the kitchen. I’ll show a few things on that. I’m just going to swing around to show you, for context.
Then you’ve got a main floor master, which is nice. Couple closets, his and hers. Nice finishes all throughout, in the bathroom. Stone countertops. These cabinets are nice, modern, flat panel, sturdy… Completely separate sinks. All right I showed you… That’s a cabinet for storage, a linen closet probably. And then I’ll show you some more of the features in the kitchen.
Cool backsplash. Just to give you an idea of the cabinets, soft close of course. Nice stainless appliances, some built-ins here, beverage cooler, some Bosch appliances, cool.
Water feature. So this is pretty indicative of the stuff that they build. So the lots are small, but look at how cute. You’ve got this nice little courtyard out here where they made the most use of their space, and made it an enjoyable spot to come, hang out, drink your coffee, listen to the little water feature.
So you’ve got everything you need, and then we’ll run upstairs. Actually, I didn’t show you the pantry. So you’ve got the pantry, some built-ins, and then what was in here? Oh, that’s some of the utilities, and then we’ll go upstairs.
So you can see the railing, some nice light and bright carpet. Another bedroom. Cool space. Nice. Overlooking that little green space area. And then of course, once these are all built out, it’ll just be a really cute community. Here’s the bedroom. Again, two closets. And then you have this big open space here. Oh, bathroom. More of the same. Also, just nice finishes and everything. This upstairs loft area is cool. Tall ceilings. Very tall, actually.
And there you go. Again, we’re down at Riverstone, so you have the walking path, the Centennial Trail, can go walk to restaurants, everything. All right, that’s it. Thanks, guys. Bye.


