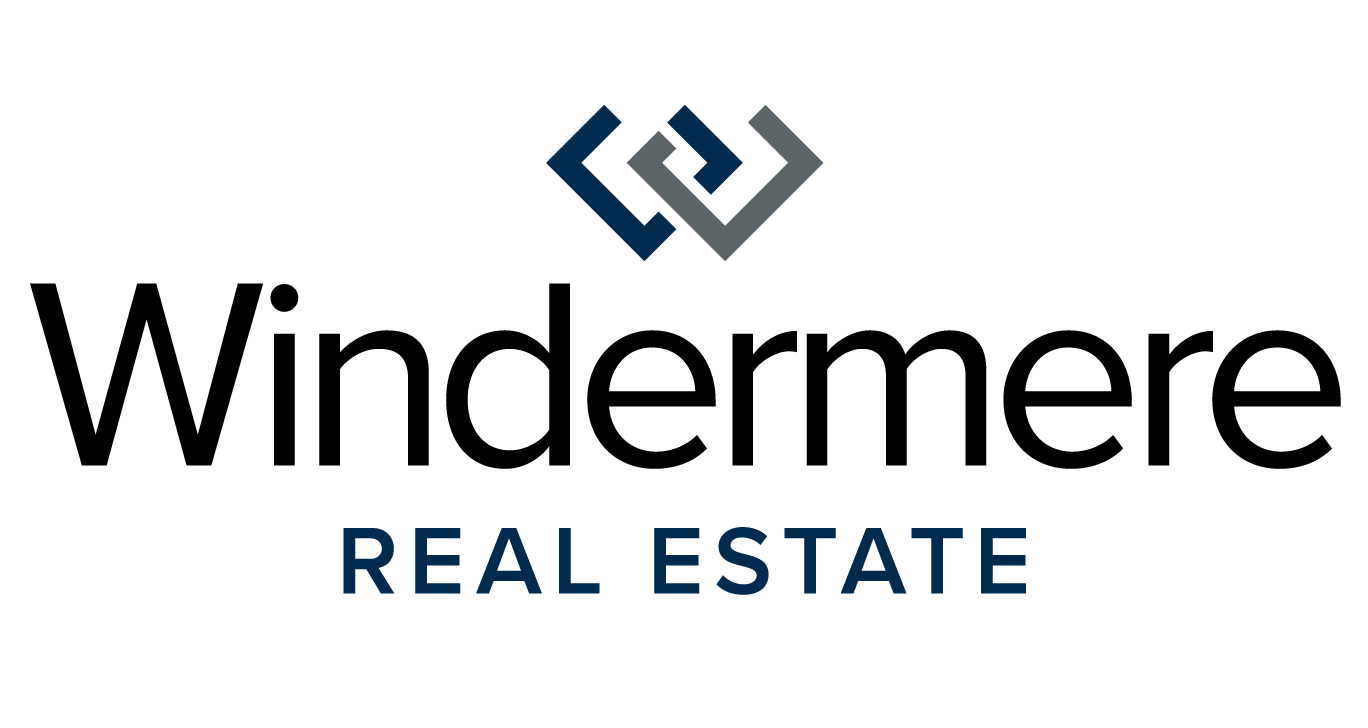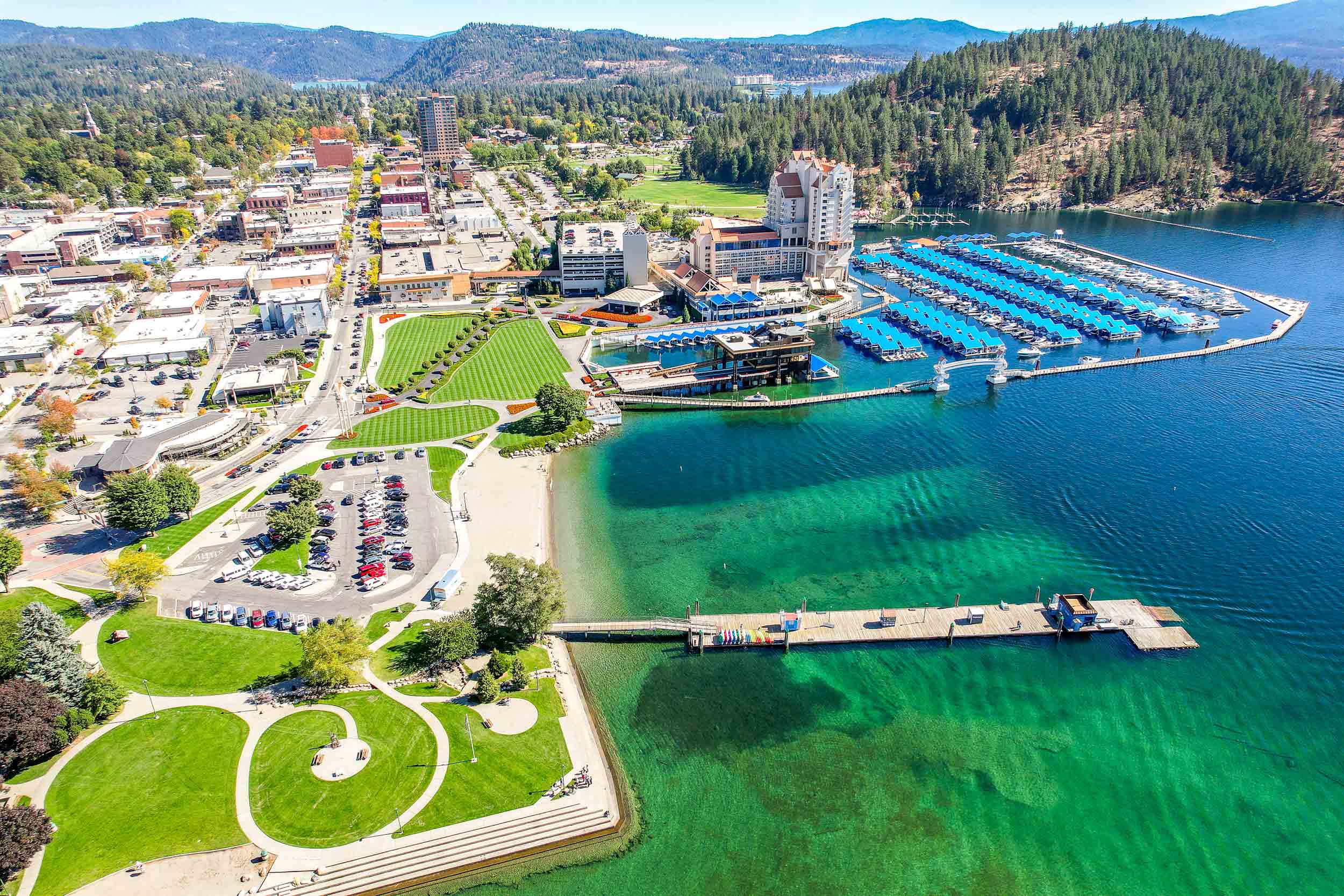
COEUR D’ALENE IDAHO REAL ESTATE | COEUR D’ALENE HOMES FOR SALE
This one checks all the boxes. Watch the wildlife play in your yard from this beautiful large 4 bedroom, 3.5 bath home, 3463 sf with main floor master and 2 bedrooms downstairs plus a huge loft area upstairs consisting of two separate expansive living areas, a bedroom and full bathroom.
WATCH AERIAL VIDEO BELOW
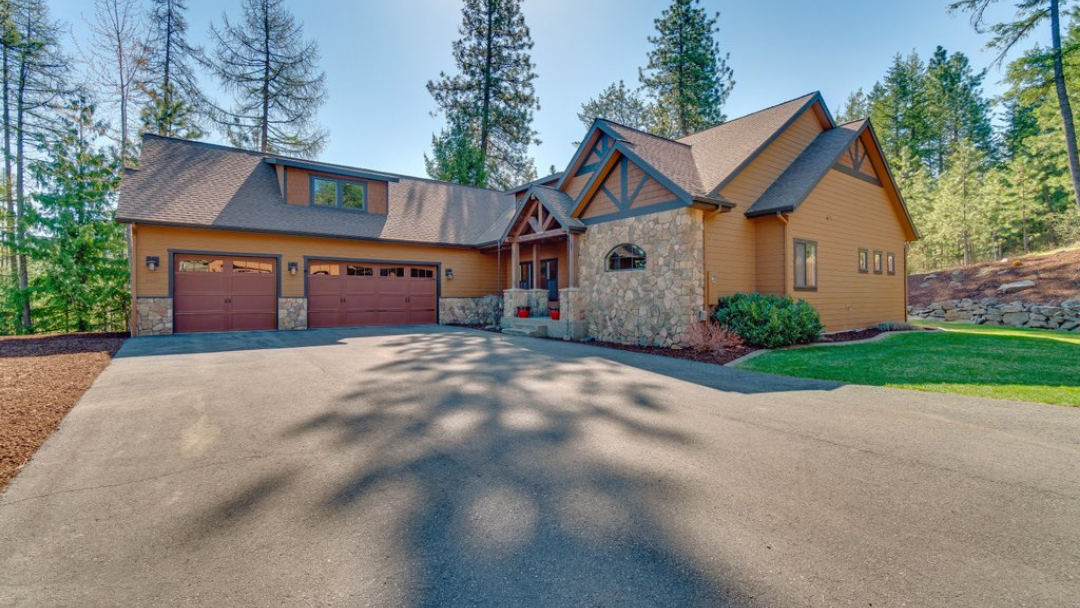
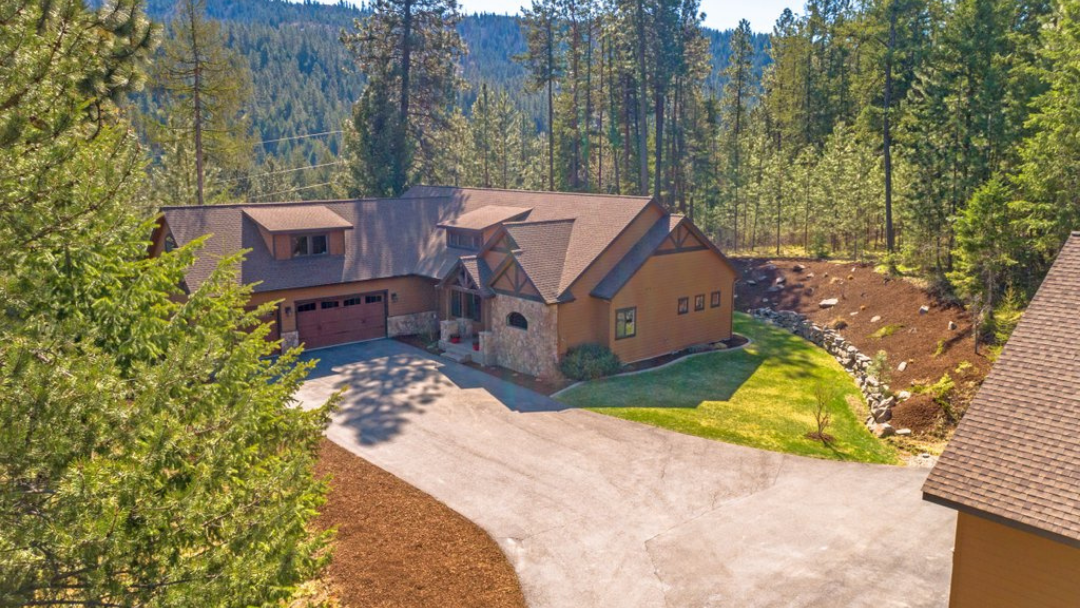
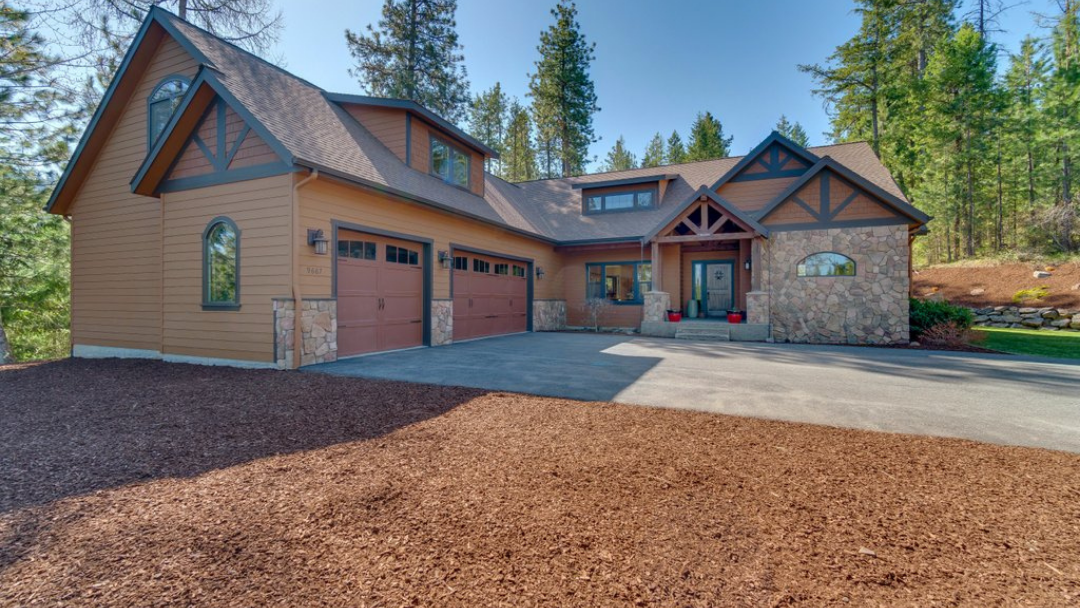
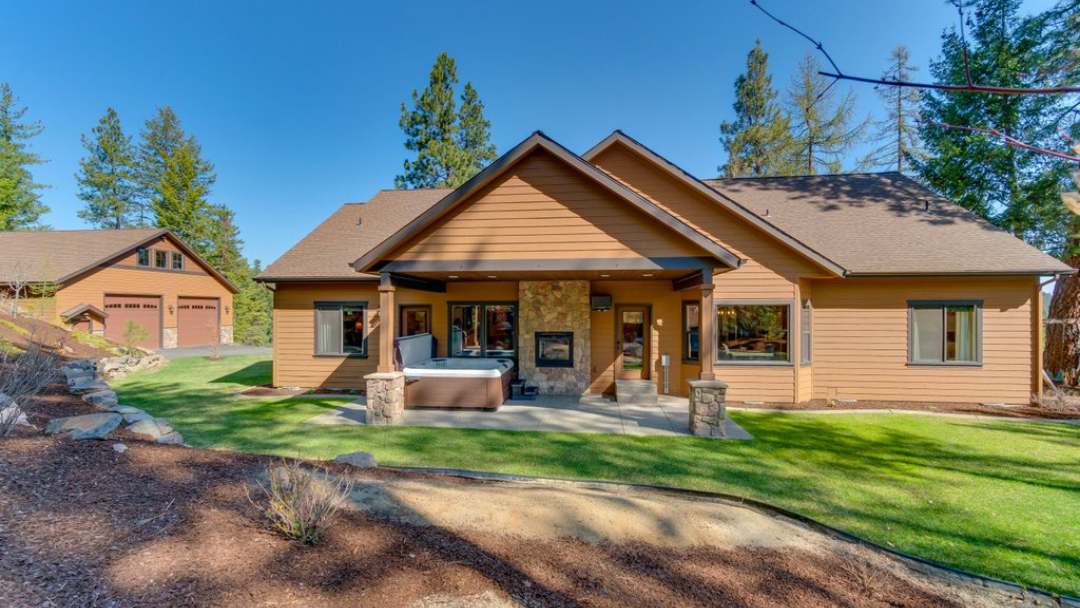
The lovely kitchen has granite countertops, stainless appliances, double wall convection ovens, an induction cooktop stove – also plumbed for gas – full pantry, a kitchen island, and breakfast nook area in addition to large open space for sizable dining room table and buffet.
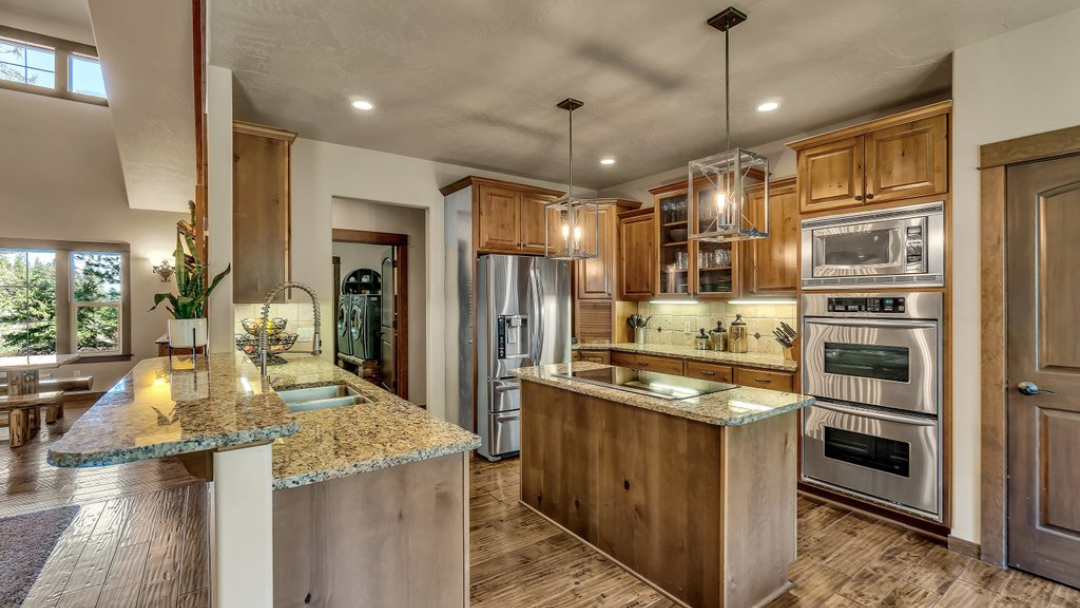

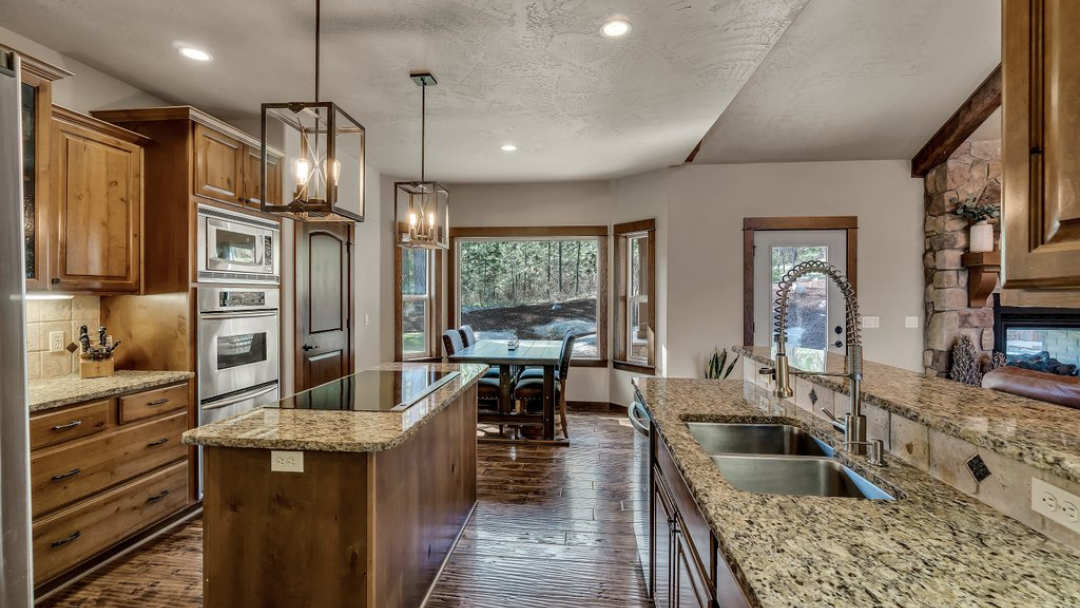
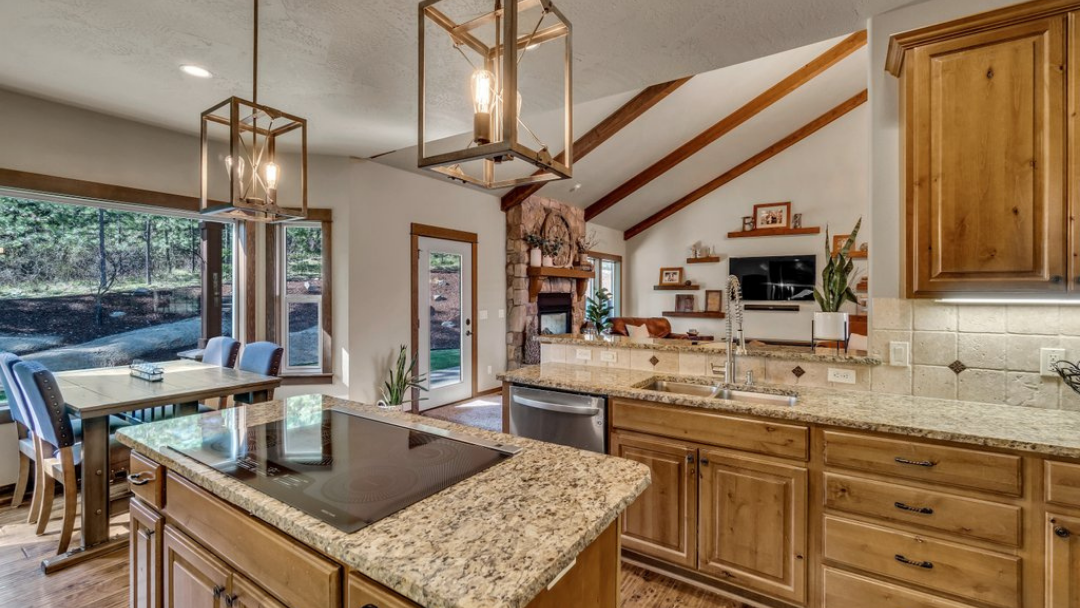
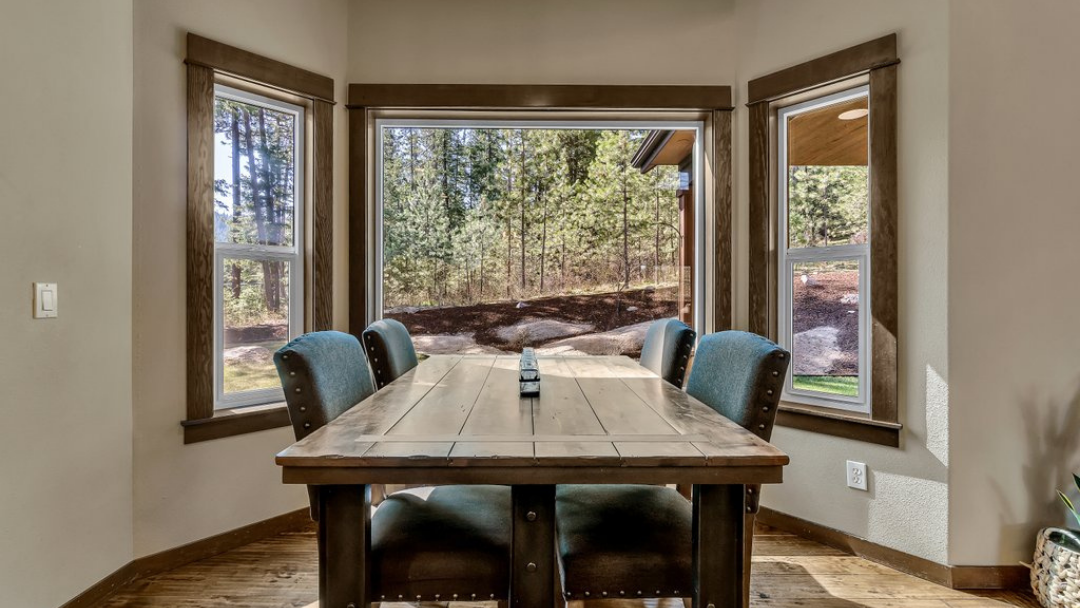
MAIN FLOOR LIVING ROOM
The very large living room has an open floorplan with grandiose vaulted ceilings, dramatic wood beams and double-sided fireplace to patio.
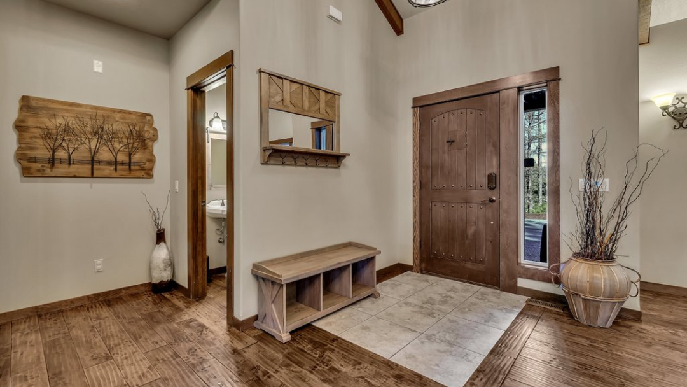
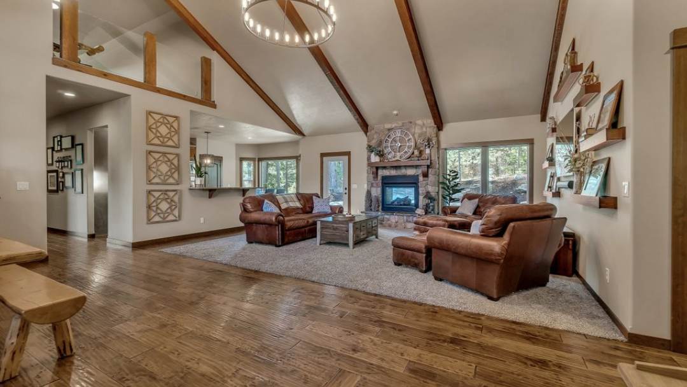
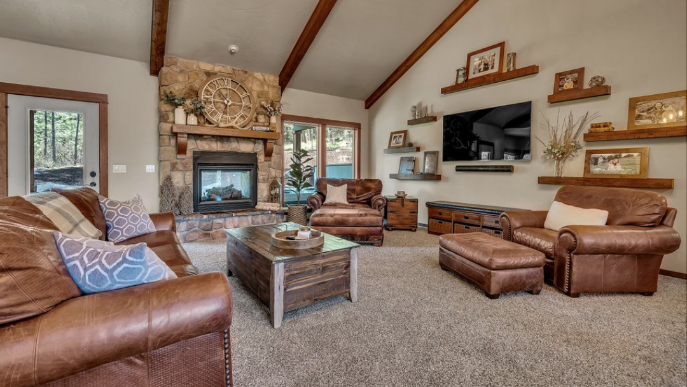
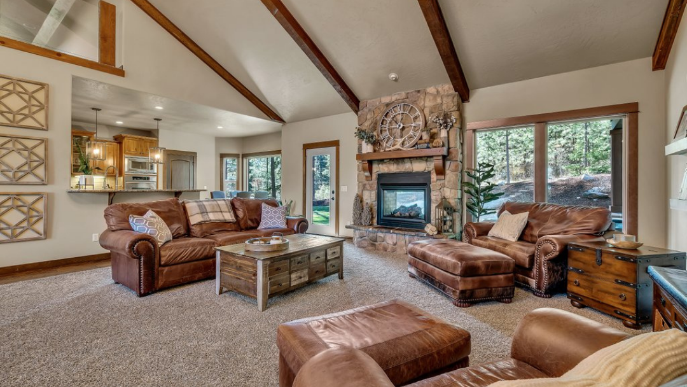
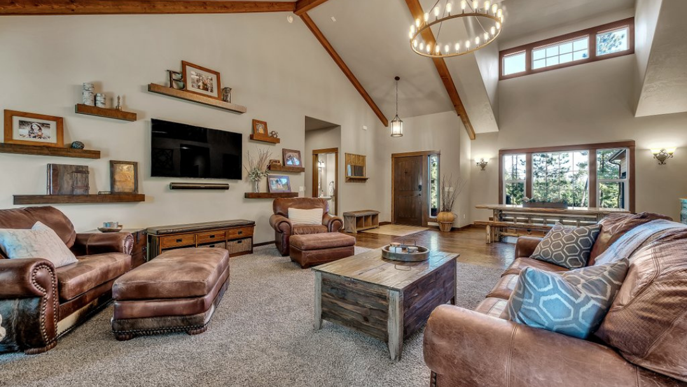
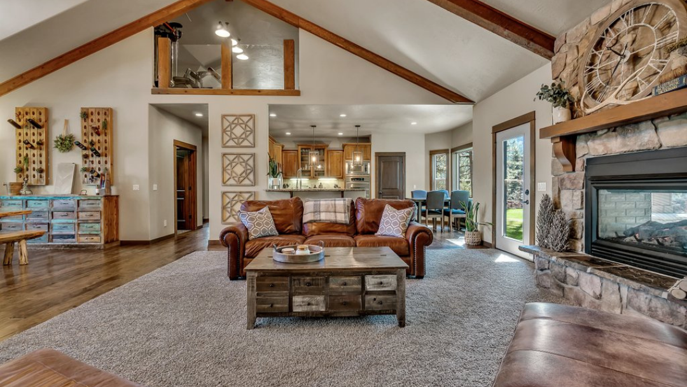
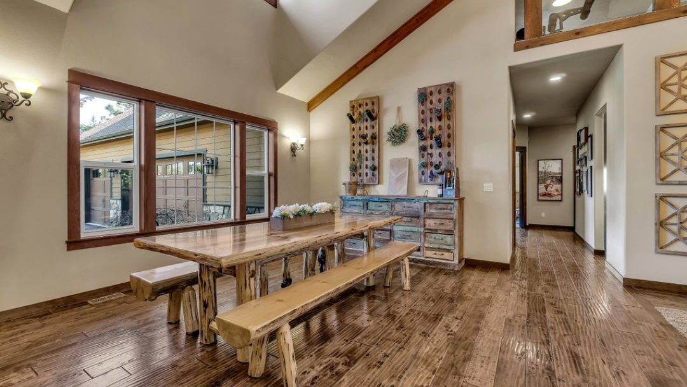
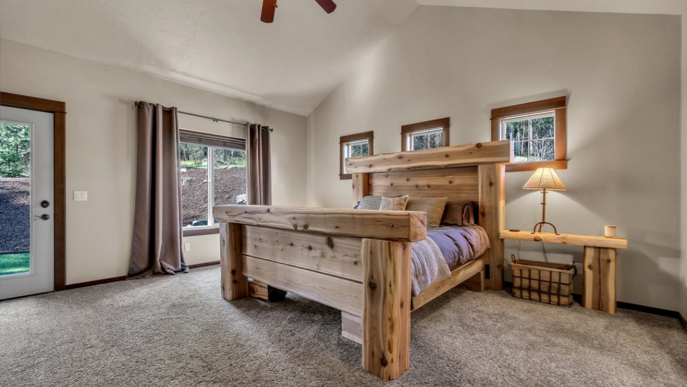
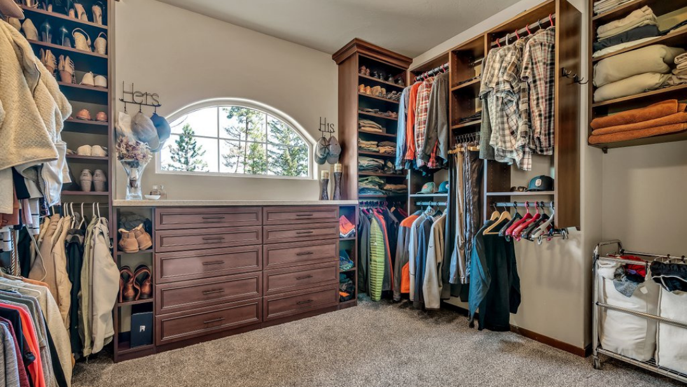
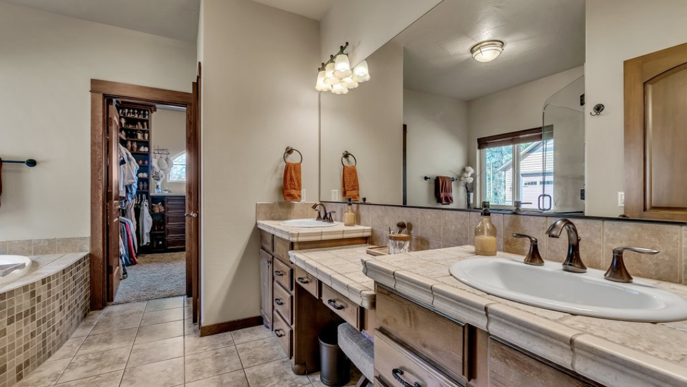
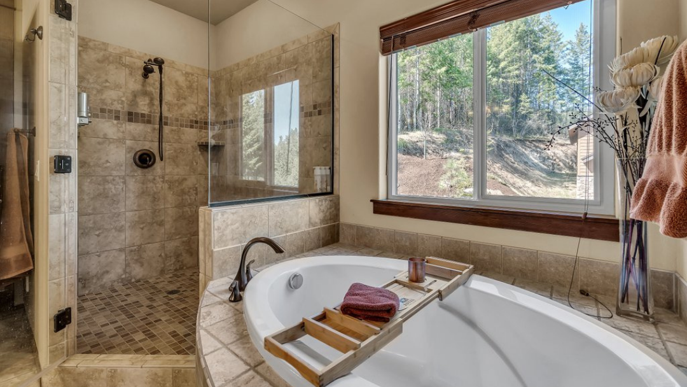
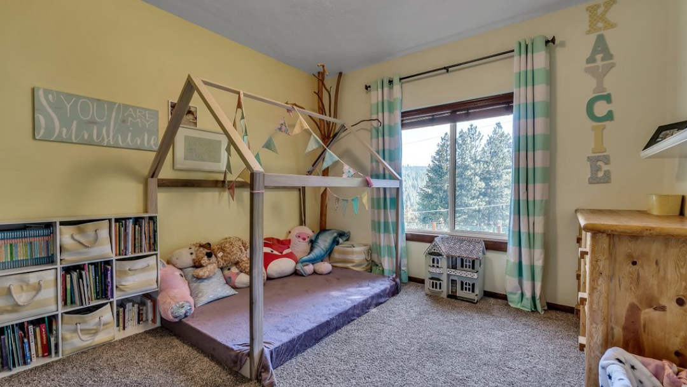
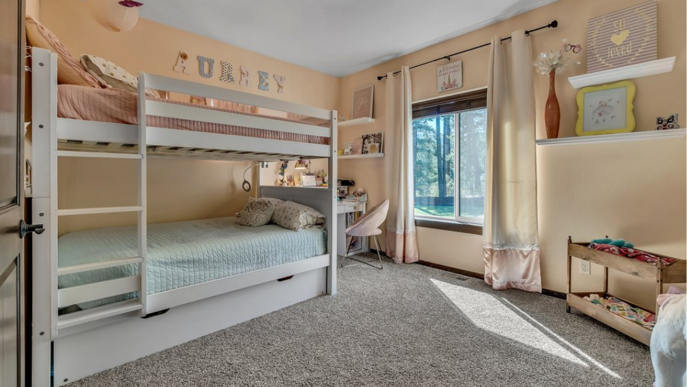
Huge loft area upstairs consisting of two separate expansive living areas, a bedroom and full bathroom.
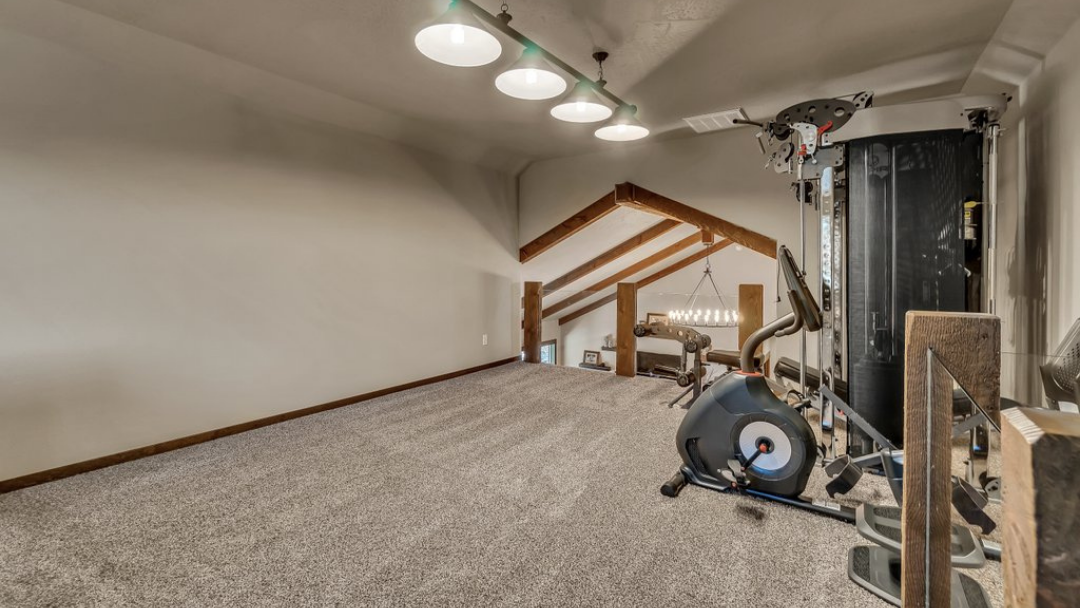
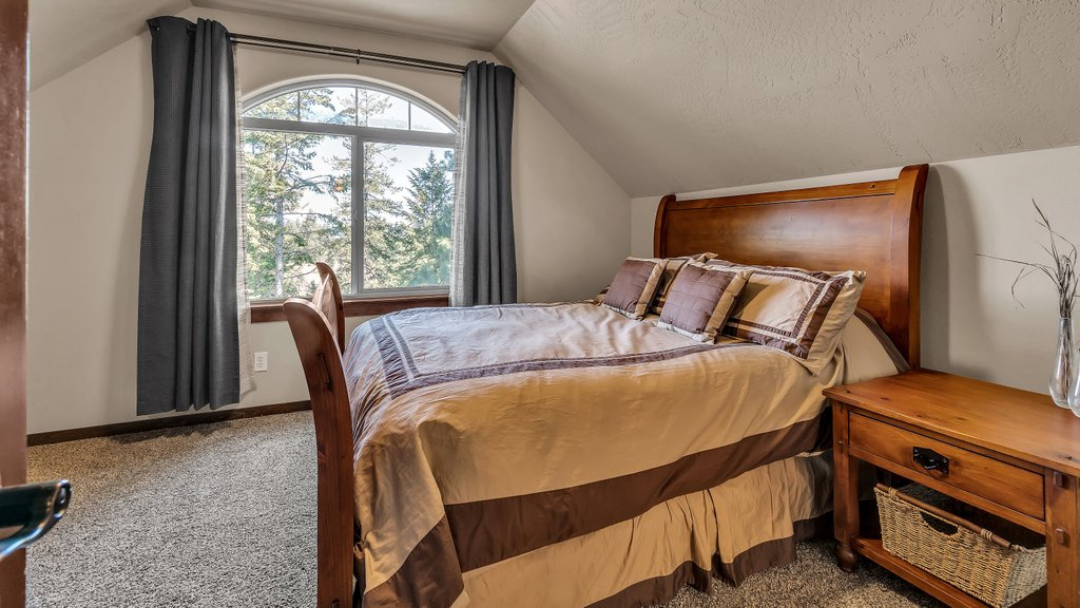
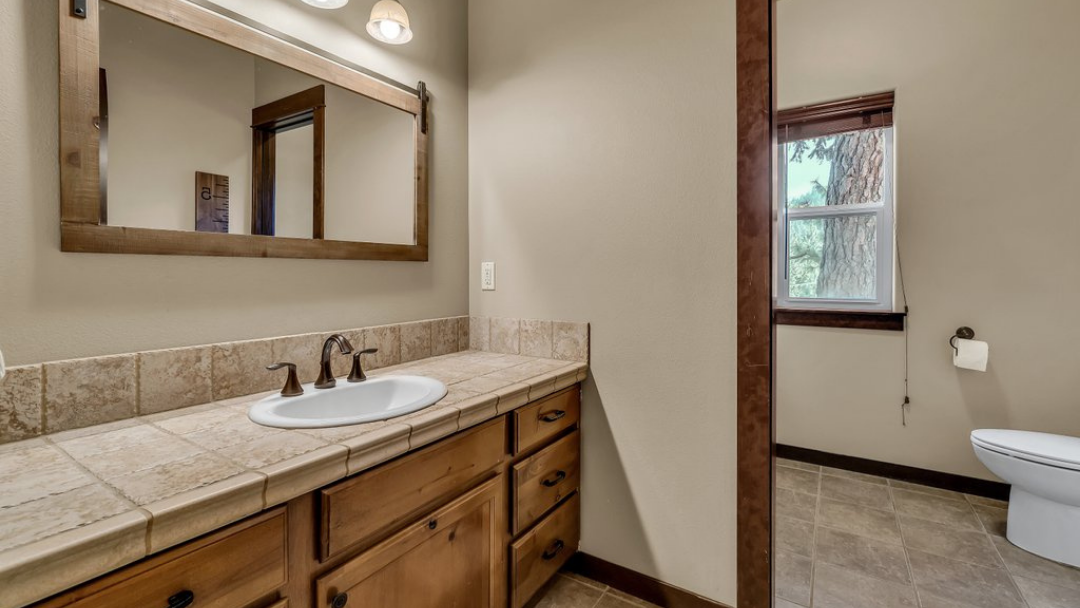
You will not want for storage. The large 3 car garage is attached to the home with another huge 40 x 42 extra tall shop
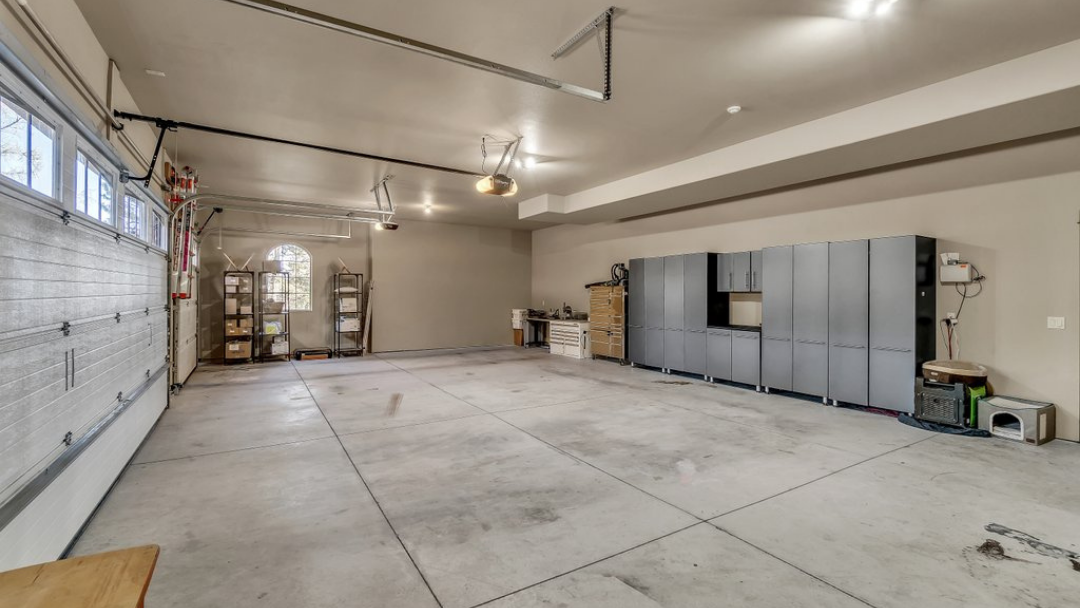
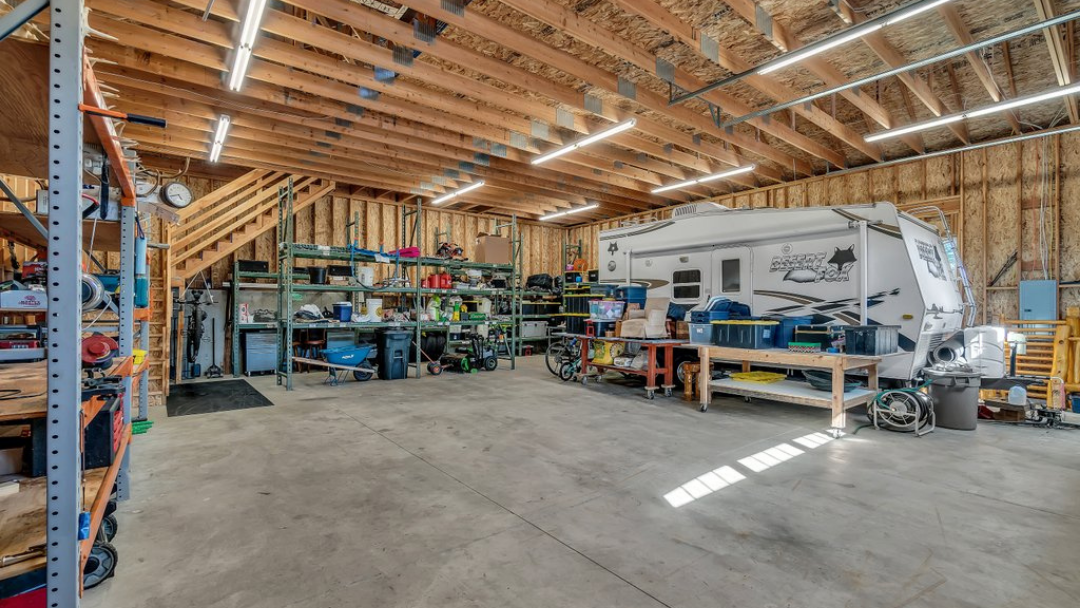
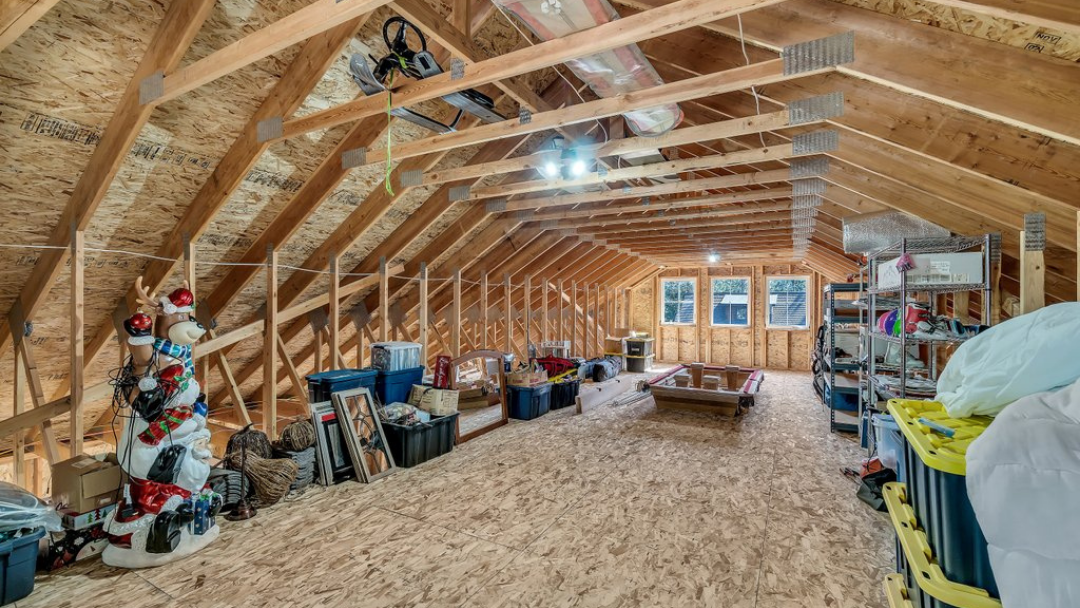
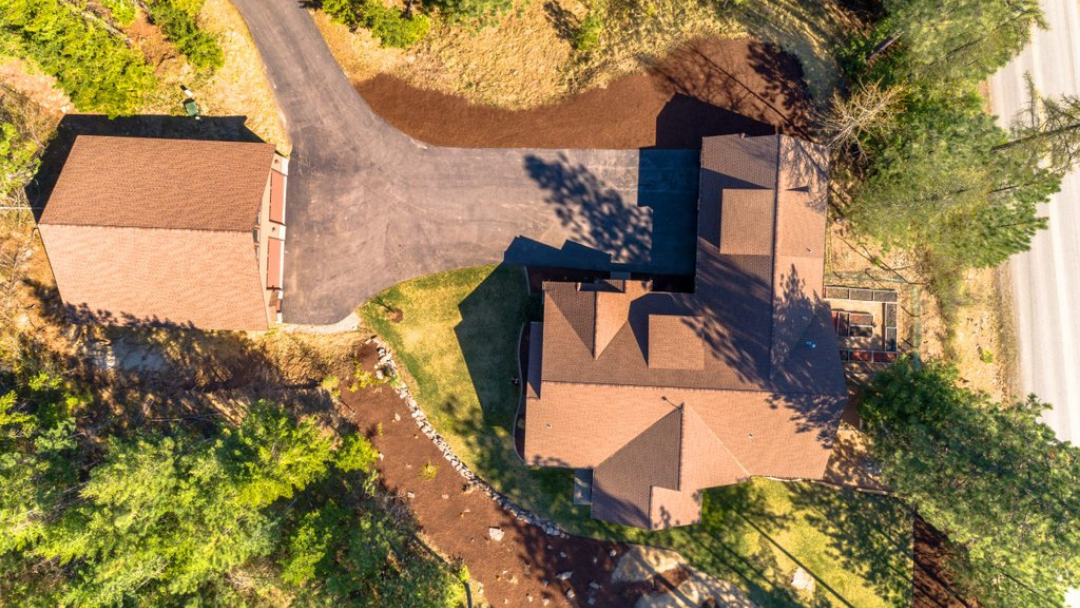
Enjoy end of road privacy with landscaped and manicured grounds around the home, a nice swing set/play structure as well as fruit trees and a dozen raised garden beds.
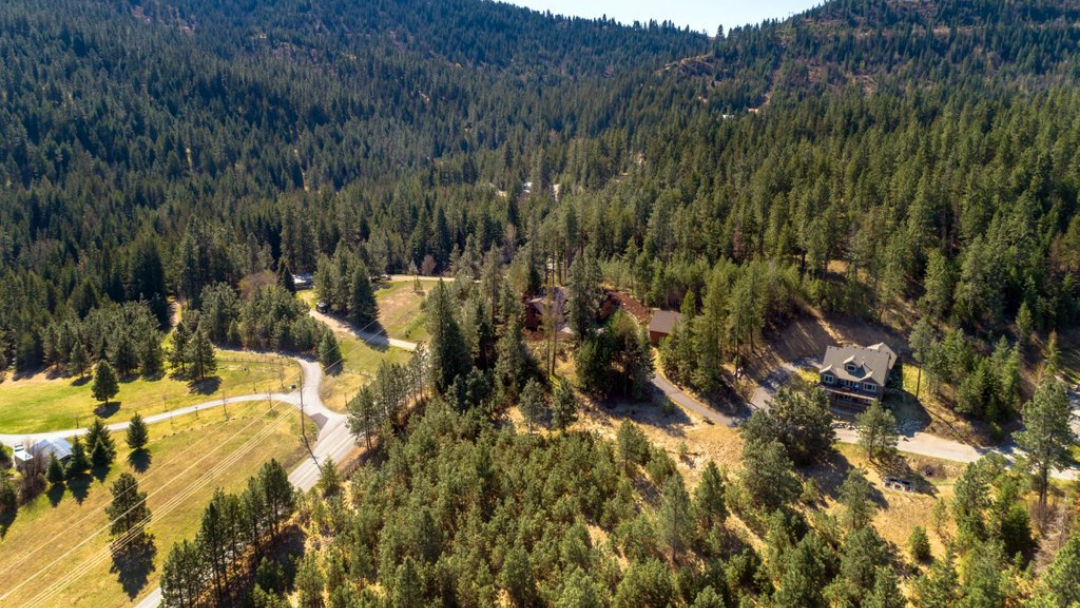


View: Territorial; Mountain
Lot Features: Level; Sloping; Wooded
Interior Amenities: Cable Internet Available; Central Air; Fireplace; Washer/Dryer Hook Ups
Exterior Amenities: Covered Patio; Covered Porch; Exterior Lighting; Fruit Trees; Garden Area; Landscaping; Lawn; Lawn Sprinkler System; Paved Parking; Rain Gutters; RV Parking
Appliances: Wall Oven; Cook Top; Refrigerator; Dishwasher; Microwave; Disposal; Gas Hot Water
Kitchen Amenities: Breakfast Bar; Kitchen Island; Pantry; Granite Countertops
Fuel: Electric; Gas
Heat: Forced Air
Additional Buildings: Workshop; Shop Size: 40 x 42
Flooring: Carpet; Hardwood floors; Tile

